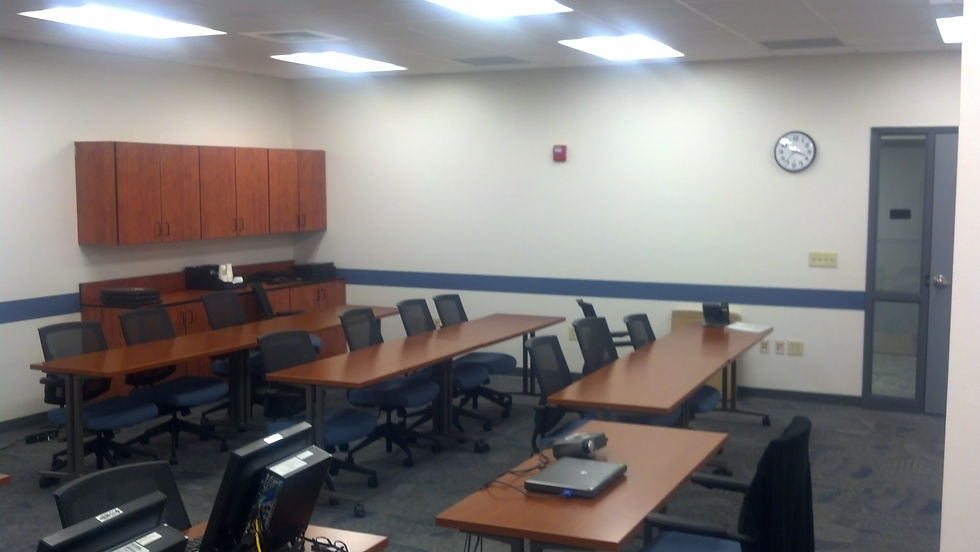

John A. Logan College - SIH Nursing Simulation Lab
Architechniques, Ltd. was the designer, Architect of Record and provided contract administration services for this project.
The need for this project came about through collaboration between John A. Logan College and Southern Illinois Healthcare. This result is a high-tech training center and features simulation labs, which mimic real-life scenarios seen in medical and hospital settings. This allows the instructors to simulate the indicators and treatment of; heart attacks; cardiac arrest; stroke; trauma and childbirth.
Elements in the design include a simulated OR/ER room, and
ICU and three in-patient sleeping rooms, all of which feature simulation mannequins connected to simulation computers and monitoring devices. The unit also offers control and monitoring stations and camera and audio recording of the simulation scenarios for playback in the education center.
The design of the space provides staff offices, conference rooms, classrooms, computer labs and work and storage areas.
The project consisted of not only interior finish out of the vacant spaces but also structural modifications to be able to install the new HVAC and medical specialty equipment as well as extension of mechanical and electrical services to the unfinished space.

Classroom space created for the Lab

Simulated in-patient room complete with mannequins.

Simulated ER and OR room.

Classroom and Conference Room space created for the Lab

Simulation Mannequin
